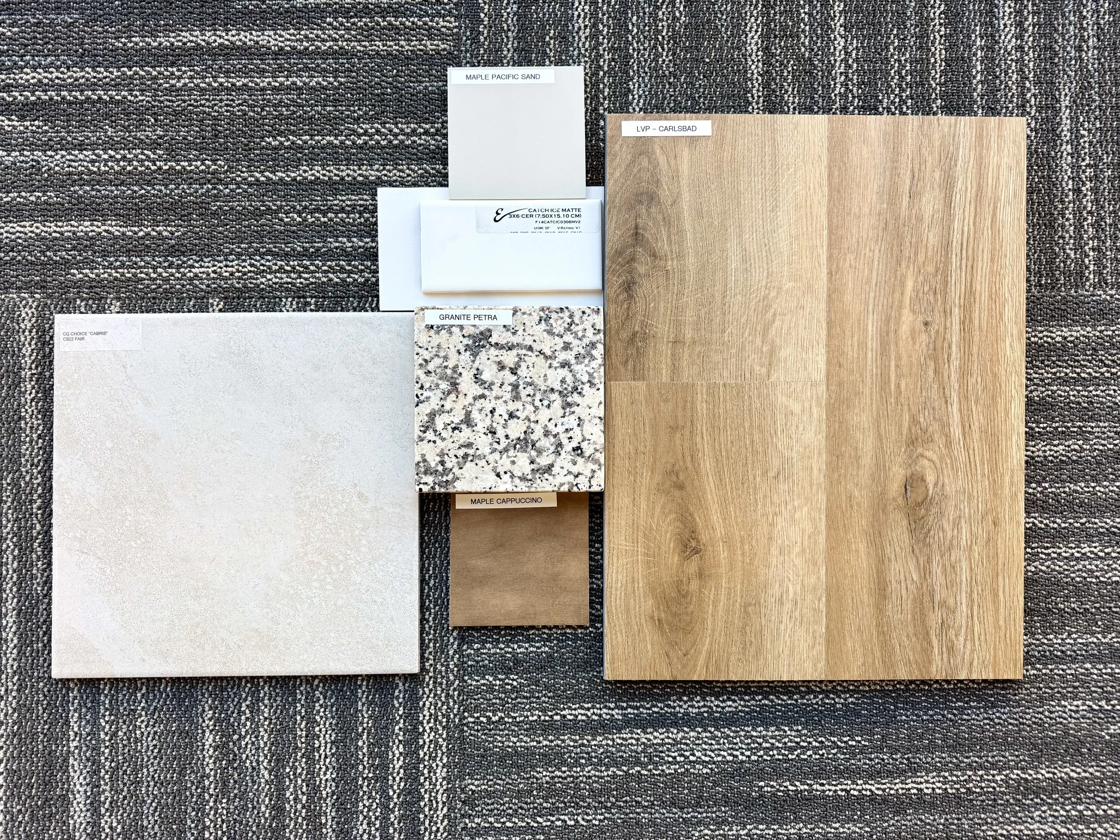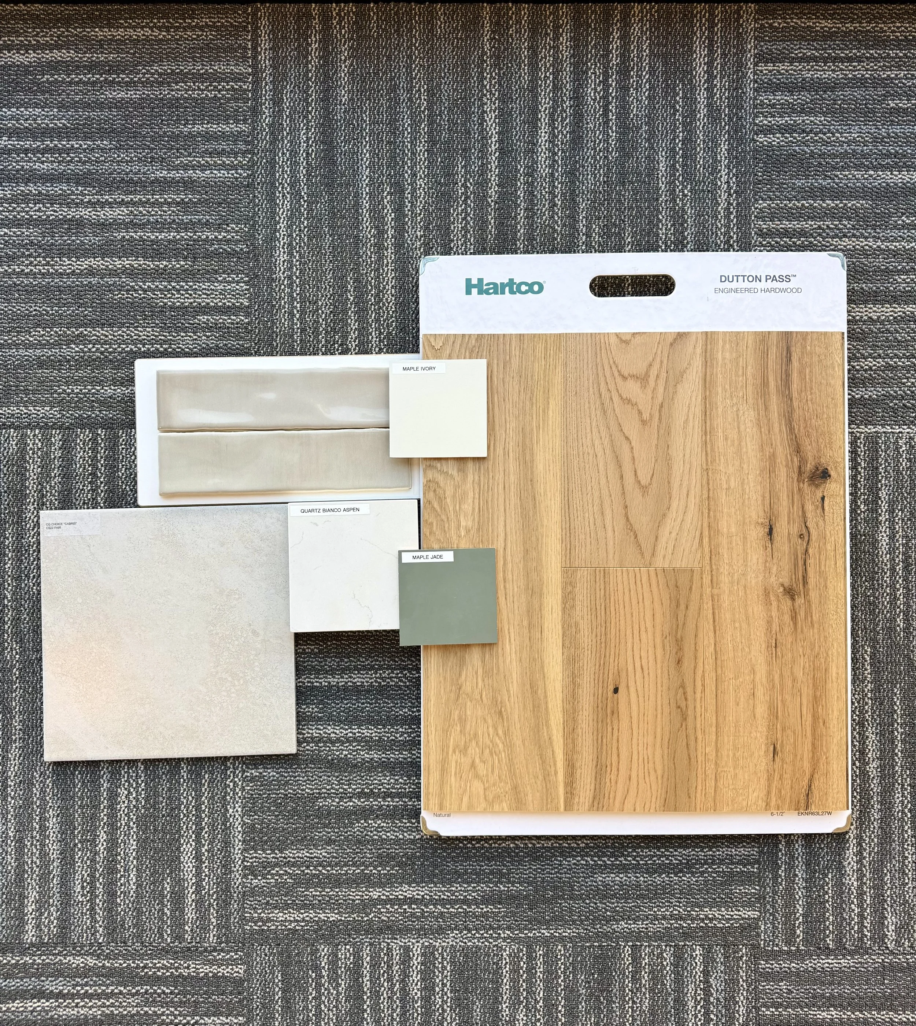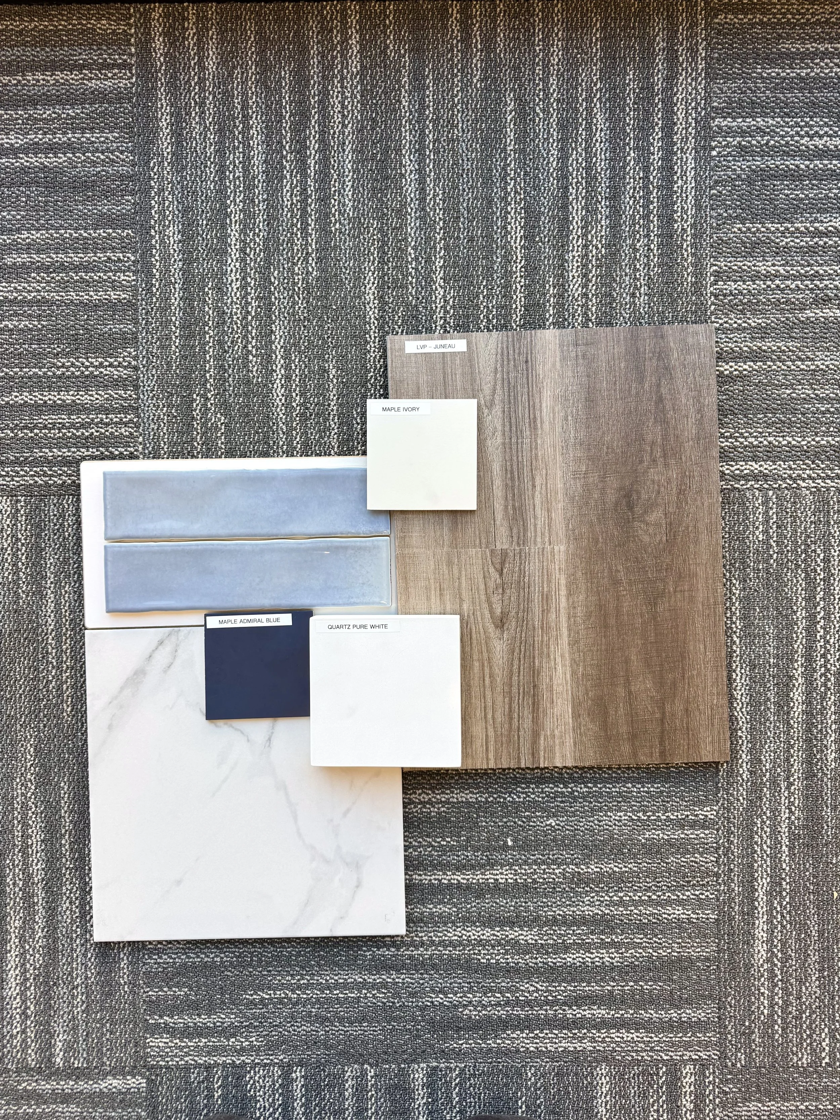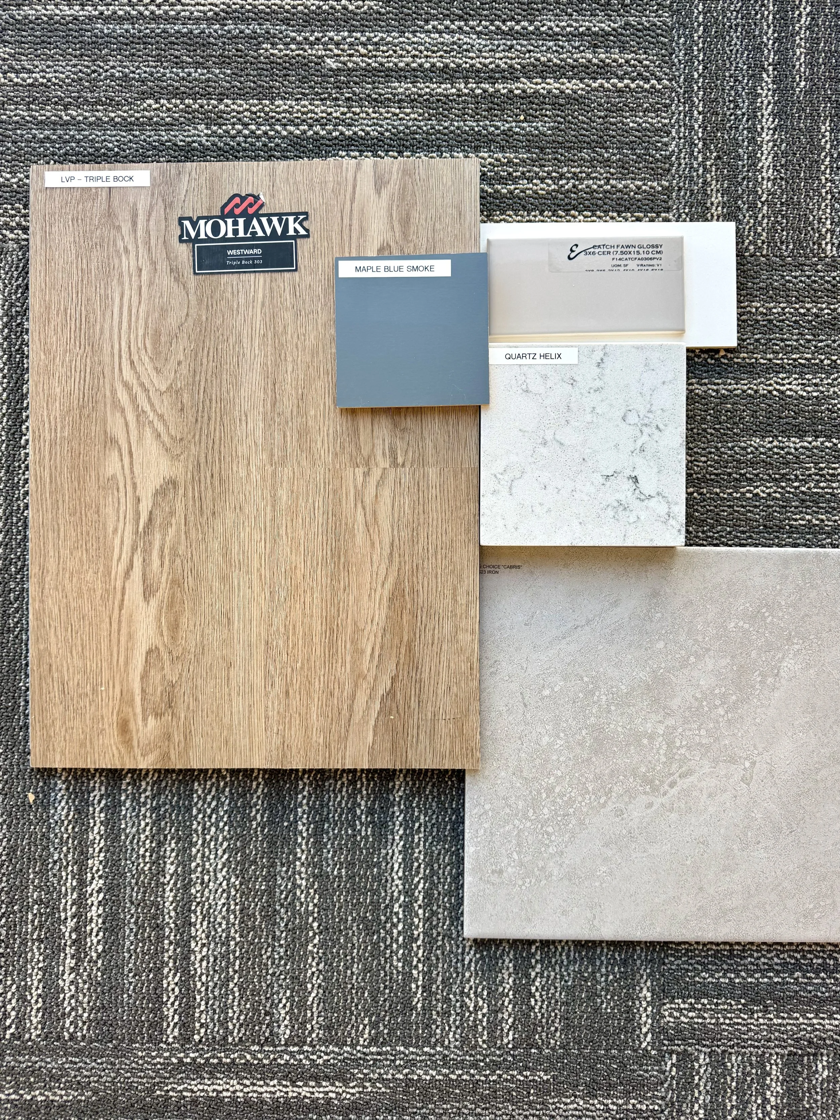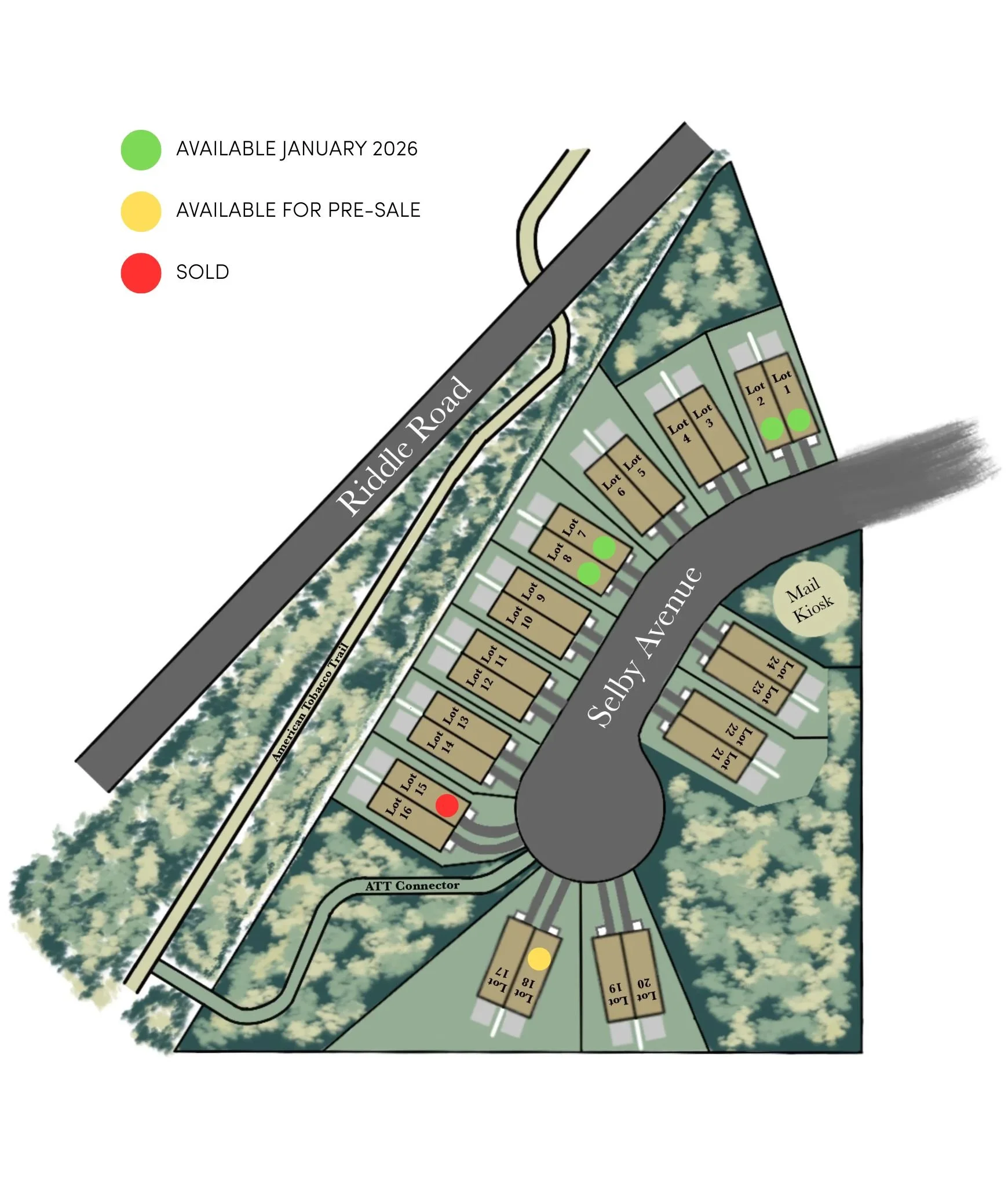Available Homes
CURRENT AVAILABILITY
Lot 1 // $419,000
Estimated Completion: January 2026
Exterior as of 11.04.2025
Selections Package for Lot 1
Lot 2 // $437,925
Estimated Completion: January 2026
Exterior as of 11.04.2025
Selections Package for Lot 2
Lot 7 // $433,455
Estimated Completion: January 2026
Exterior as of 11.04.2025
Selections Package for Lot 7
Lot 8 // $425,690
Estimated Completion: January 2026
Exterior as of 11.04.2025
Selections Package for Lot 8
937 Selby Ave (Lot 1)
Priced at $419,000, with standard features only
935 Selby Ave (Lot 2)
Priced at $437,925, which includes several upgrades
923 Selby Ave (Lot 8)
Priced at $425,690, and some upgrades
925 Selby Ave (Lot 7)
Priced at $433,445, with some upgrades
901 Selby Ave (Lot 18)
Priced at $449,000 (FIRST FLOOR primary suite)
FLOOR PLANS + ELEVATIONS
Floor Plan #1
3 bedrooms
2.5 bathrooms
Loft
1 car garage
1811 - 1826 sq. feet
Starting at $419,000
Optional upgrade: Fireplace with built-in shelves in Family Room
Floor Plan #2 - First Floor Primary Suite
Primary Suite on main floor
2 bedrooms + loft upstairs
2.5 bathrooms
1 car garage
1931 sq. feet
Starting at $449,000
Elevation A
Elevation B
Elevation C
Elevation D


